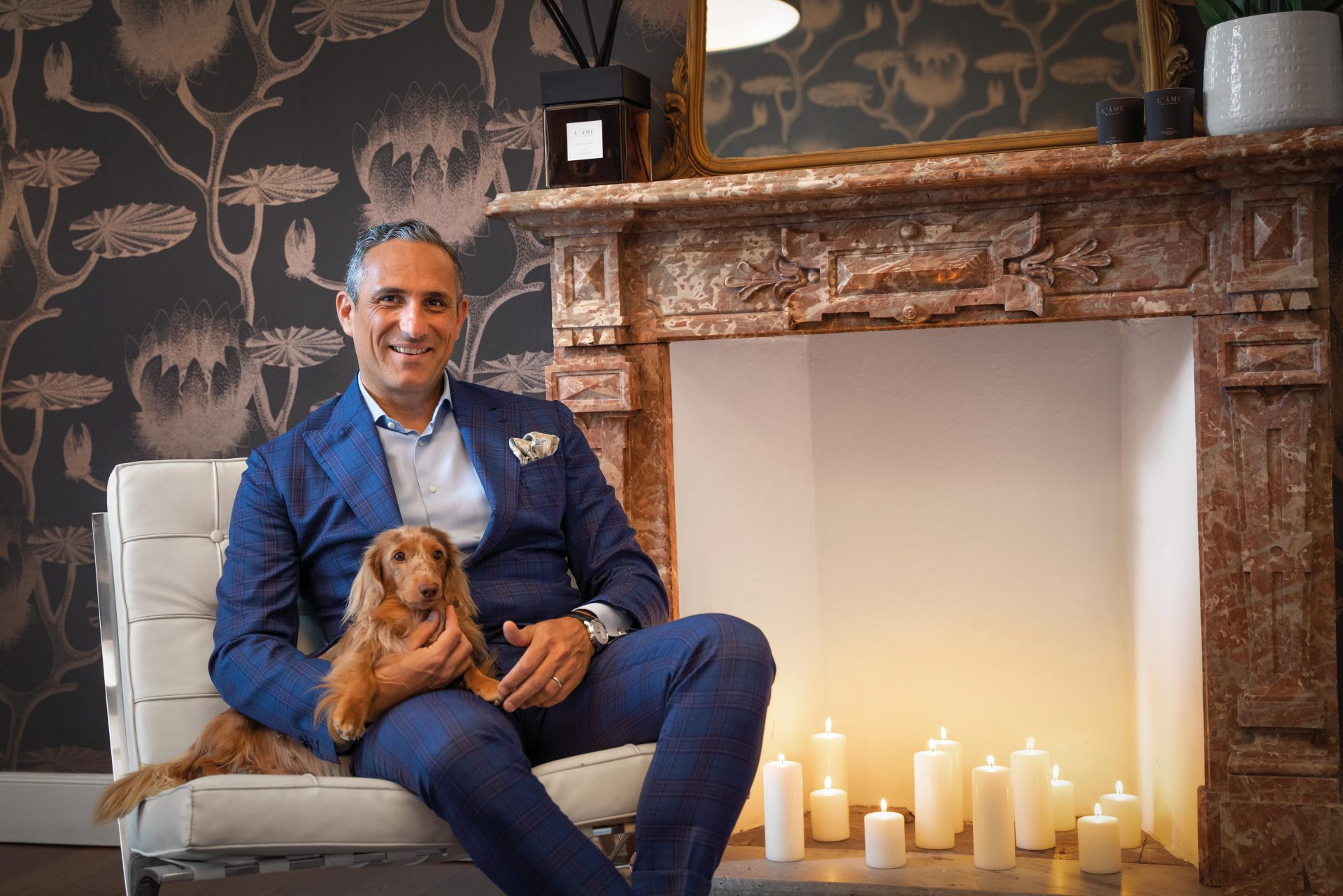We create the desire to live the excellence
Luxury properties expert
In the heart of Milan, Santa Tecla Immobiliare embodies the essence of exclusivity and excellence in luxury real estate market. With a unique dedication to sale prestigious residences, our name has become synonymous of trust and sophistication. Each property in our portfolio, chosen for its distinctive characteristics, is enhanced through a personalized service that celebrates the unique history and emotional value of each property. Whether you own a luxury villa or an exclusive apartment, our commitment is to ensure that your sale is not just a transaction, but a memorable experience that reflects the prestige you deserve. Discover with Santa Tecla Immobiliare how your property could shine in Milan’s luxury real estate market.

Who we are
We are a real estate company that deals with luxury, residential and commercial properties. We have grown exponentially since 2011 because we operate in an innovative way and an ever-increasing number of customers have relied on us to sell and buy their homes.
Make your property a success story with our Property Management